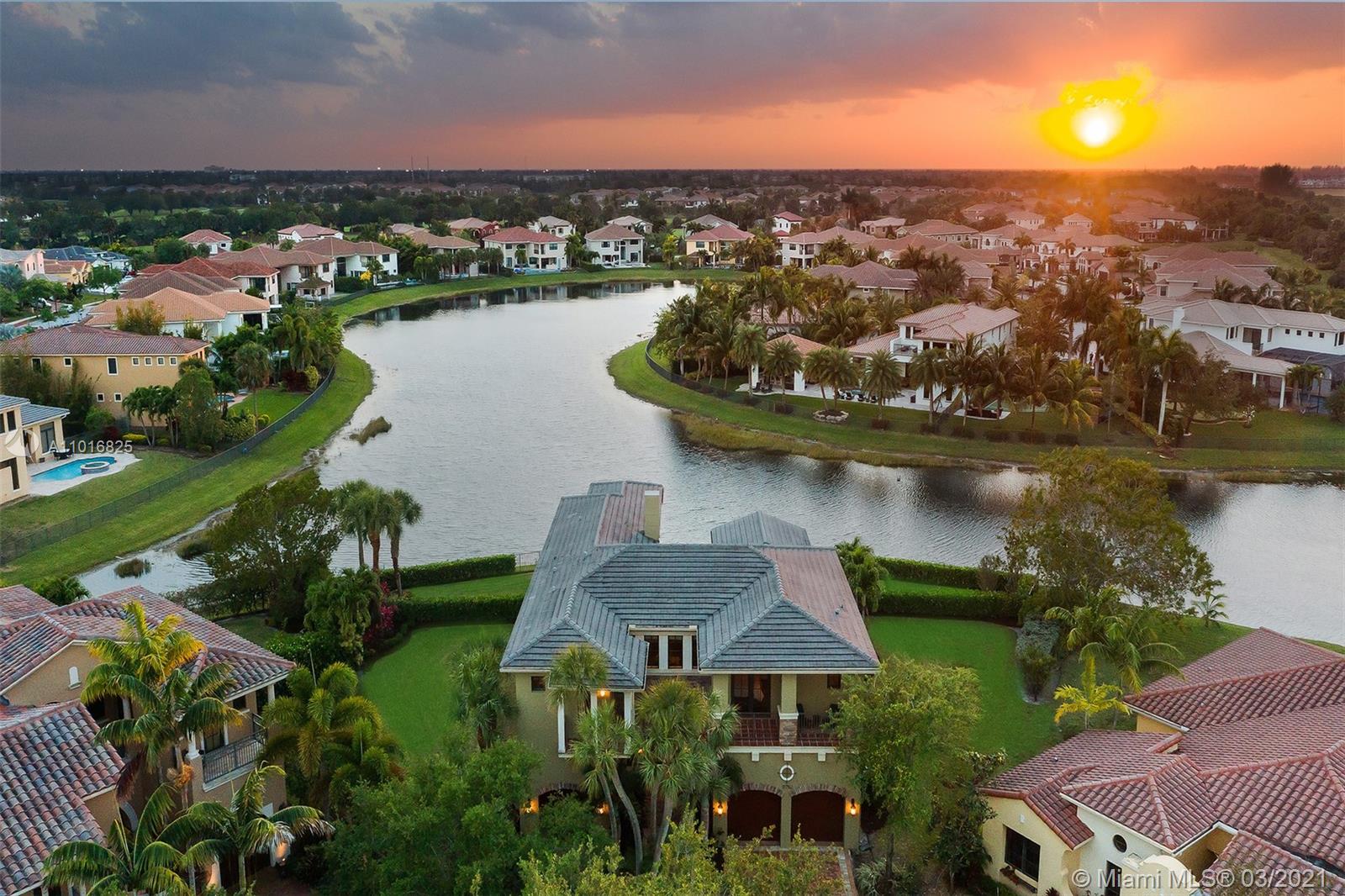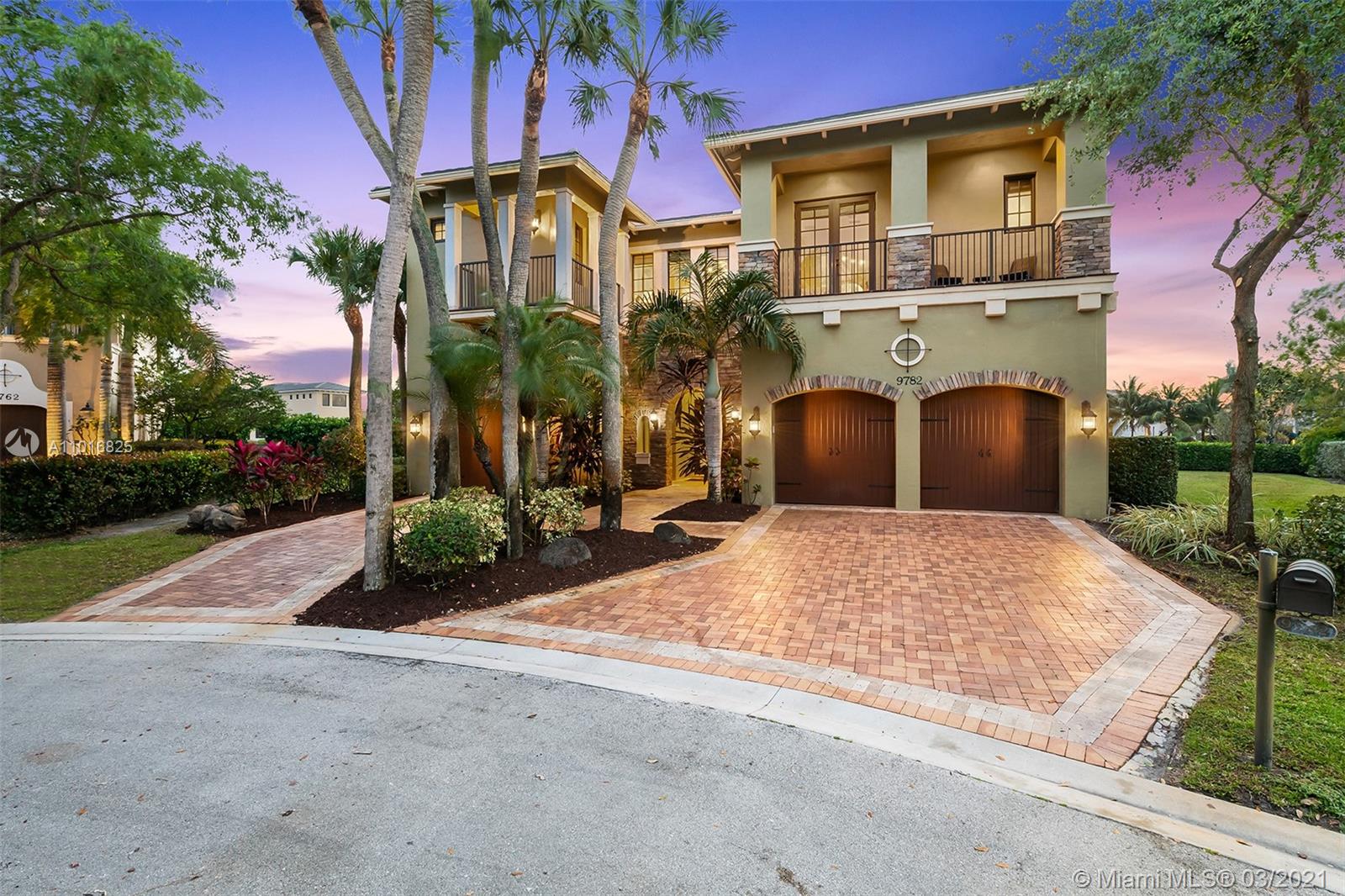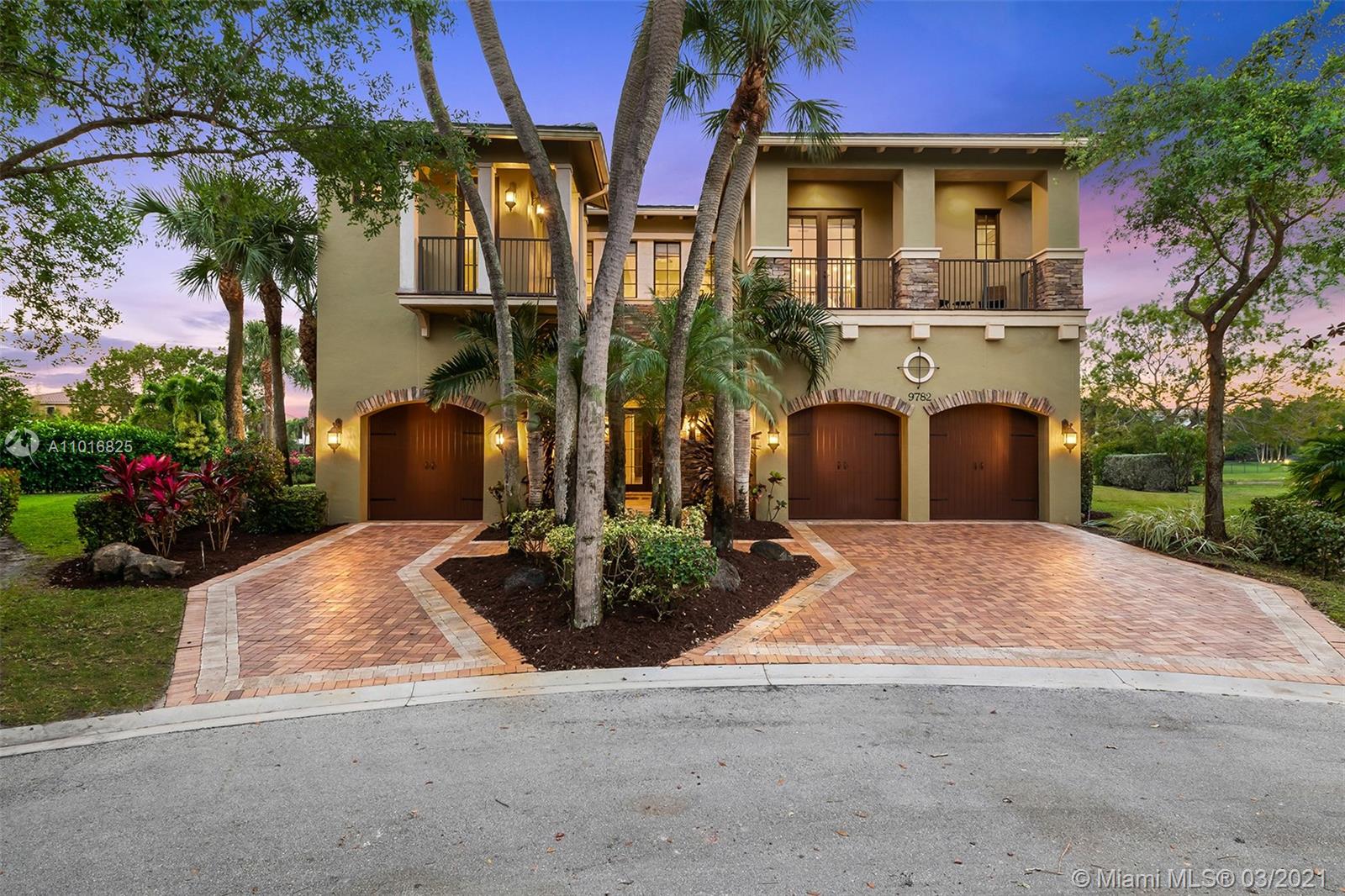For more information regarding the value of a property, please contact us for a free consultation.
9782 Clemmons Street Parkland, FL 33076
Want to know what your home might be worth? Contact us for a FREE valuation!

Our team is ready to help you sell your home for the highest possible price ASAP
Key Details
Sold Price $1,495,000
Property Type Single Family Home
Sub Type Single Family Residence
Listing Status Sold
Purchase Type For Sale
Square Footage 4,852 sqft
Price per Sqft $308
Subdivision Parkland Golf And Country
MLS Listing ID A11016825
Sold Date 04/19/21
Style Detached,Two Story
Bedrooms 6
Full Baths 5
Half Baths 2
Construction Status Resale
HOA Fees $736/mo
HOA Y/N Yes
Year Built 2007
Annual Tax Amount $20,730
Tax Year 2020
Contingent Backup Contract/Call LA
Lot Size 0.375 Acres
Property Description
Welcome to 9782 Clemmons Street located in desirable Parkland Golf & Country Club. The Extended Granada model with a Tuscan influence (1 of only 3 in the neighborhood) offers 6 bedrooms, 5 bathrooms, and 2 half baths on an over-sized cul-de-sac lot with expansive water views! You'll be delighted by the gourmet kitchen featuring Subzero/Wolf appliances. With a wet bar, built-ins, loft and additional game/media room, this elegant home is perfect for any family. The front entry courtyard hints at the inviting and livable interior while three balconies, extended travertine paver patio, huge fenced backyard and tropical swimming pool speak to vital year-around South Florida outdoor living. Come and see what this one-of-a-kind neighborhood has to offer!
Location
State FL
County Broward County
Community Parkland Golf And Country
Area 3614
Direction Parkland Golf and Country Club | University Drive entrance - Please see GPS
Interior
Interior Features Wet Bar, Built-in Features, Breakfast Area, Closet Cabinetry, Dining Area, Separate/Formal Dining Room, Entrance Foyer, Eat-in Kitchen, First Floor Entry, Kitchen Island, Custom Mirrors, Main Level Master, Pantry, Split Bedrooms, Vaulted Ceiling(s), Bar, Walk-In Closet(s), Central Vacuum, Loft
Heating Central
Cooling Central Air, Electric
Flooring Wood
Window Features Blinds,Impact Glass
Appliance Built-In Oven, Dryer, Dishwasher, Electric Range, Electric Water Heater, Disposal, Microwave, Refrigerator, Water Softener Owned, Self Cleaning Oven, Trash Compactor, Washer
Exterior
Exterior Feature Balcony, Fence, Security/High Impact Doors, Porch, Patio
Garage Spaces 3.0
Pool Fenced, Heated, In Ground, Other, Pool Equipment, Pool, Community
Community Features Clubhouse, Fitness, Golf, Golf Course Community, Game Room, Gated, Home Owners Association, Maintained Community, Other, Park, Property Manager On-Site, Pool, Sauna, Street Lights, Sidewalks, Tennis Court(s)
Utilities Available Cable Available
Waterfront Description Canal Access
View Y/N Yes
View Canal, Lake
Roof Type Barrel
Street Surface Paved
Porch Balcony, Open, Patio, Porch
Garage Yes
Building
Lot Description Sprinklers Automatic, < 1/4 Acre
Faces East
Story 2
Sewer Public Sewer
Water Public
Architectural Style Detached, Two Story
Level or Stories Two
Structure Type Block
Construction Status Resale
Schools
Elementary Schools Heron Heights
Middle Schools Westglades
High Schools Marjory Stoneman Douglas
Others
Pets Allowed Conditional, Yes
HOA Fee Include Common Areas,Maintenance Structure,Recreation Facilities,Security
Senior Community No
Tax ID 474133053350
Security Features Gated Community,Smoke Detector(s),Security Guard
Acceptable Financing Cash, Conventional, VA Loan
Listing Terms Cash, Conventional, VA Loan
Financing Cash
Pets Allowed Conditional, Yes
Read Less
Bought with Berkshire Hathaway HomeServices Florida Realty



